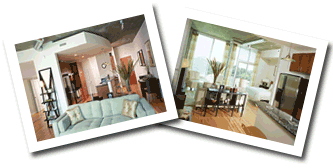Size: 495,000 sq ft
Residential: 498 condominium units
Retail: 40,000 square feet
Self-contained parking deck of 820 spaces
Contemporary styling
Prominent Peachtree street address
24 hr. concierge service
Drive-up lobby
Upscale retail and dining on the ground floor
Majestic lobby with soaring ceilings and elegant detail
5 levels of secure covered private parking
Landscaped 7th floor terrace
TV/Movie viewing lounge
7th floor fitness center overlooking Peachtree Street
Internet stations
Catering kitchen/bar
Pool
Rooftop lounge
3 gas grills
Landscaped gardens
|
Solid, heavy frame high-rise construction
10 foot ceilings
Floor to ceiling glass
Generous balconies accessed by large glass doors
Granite countertops
Wired for surround sound in most units
Stainless steel appliances
Maple or Cherry cabinets
Large ceramic tiled baths
Gracious walk-in closets
Floor Plans

|